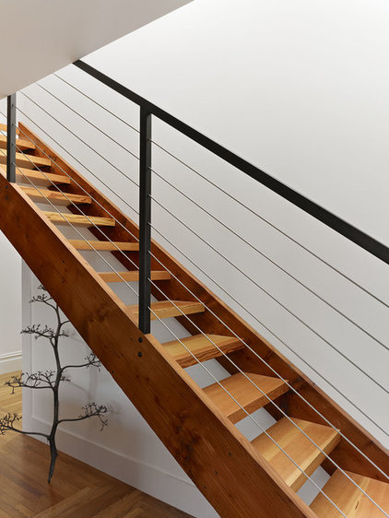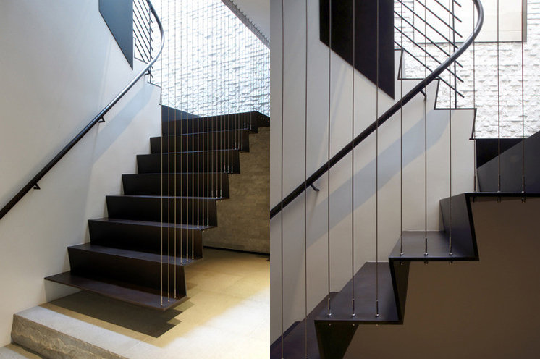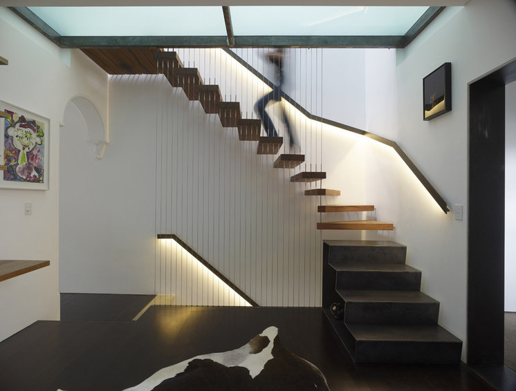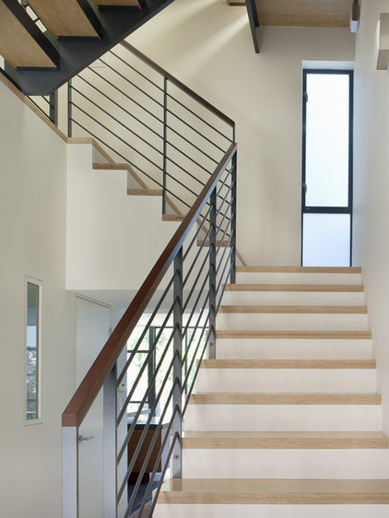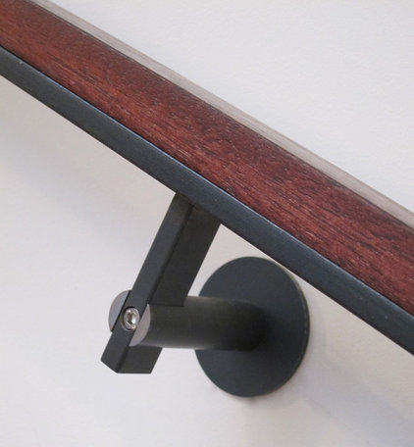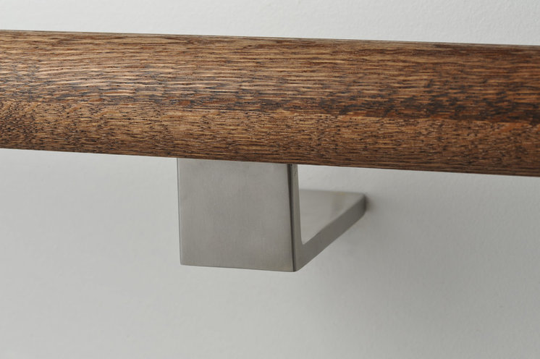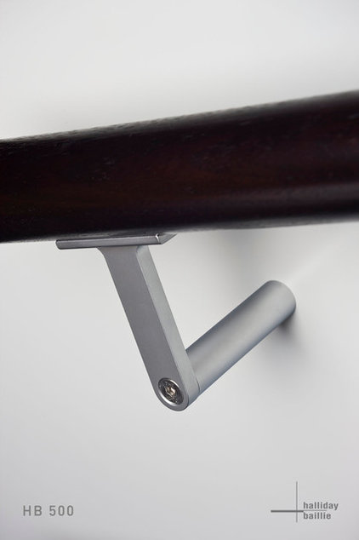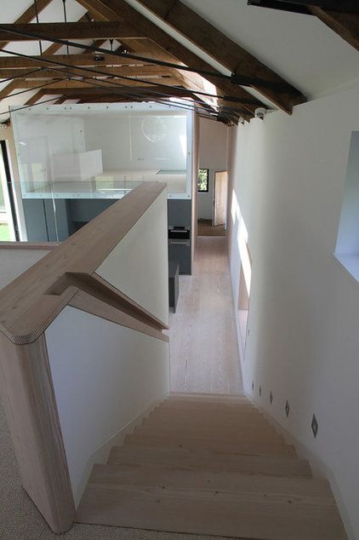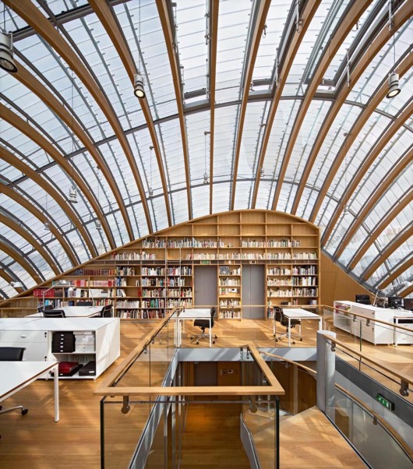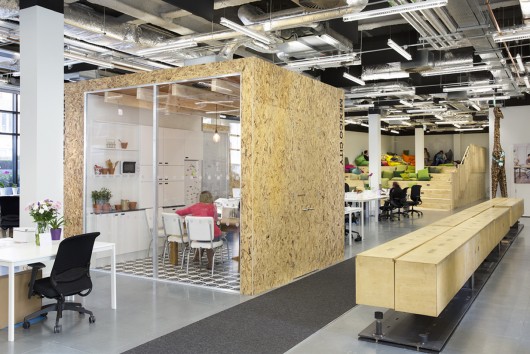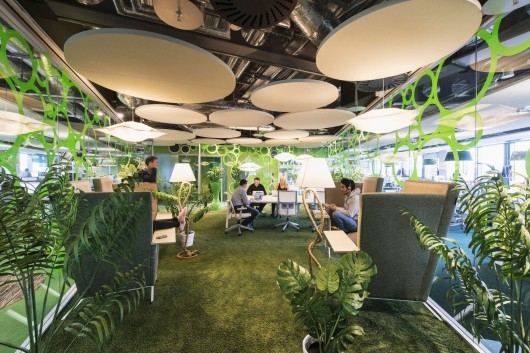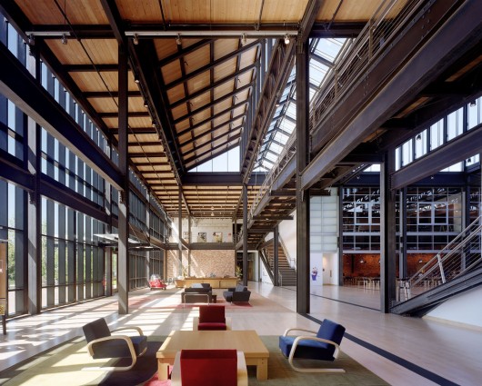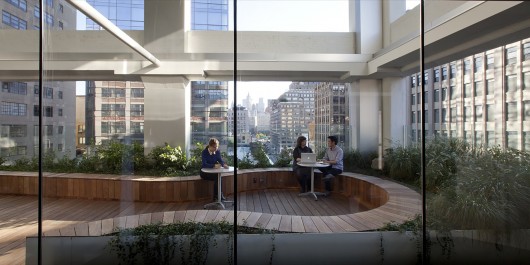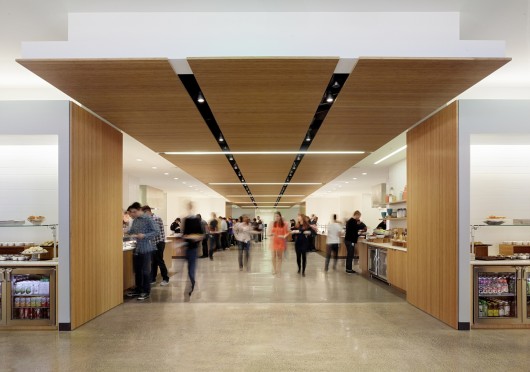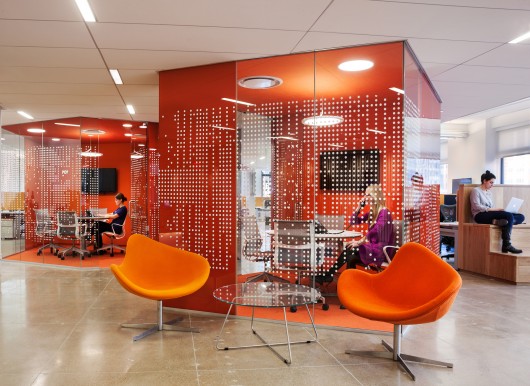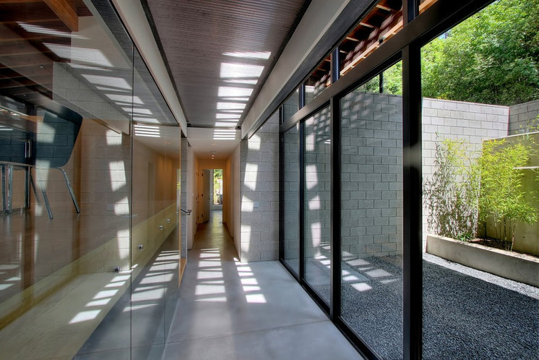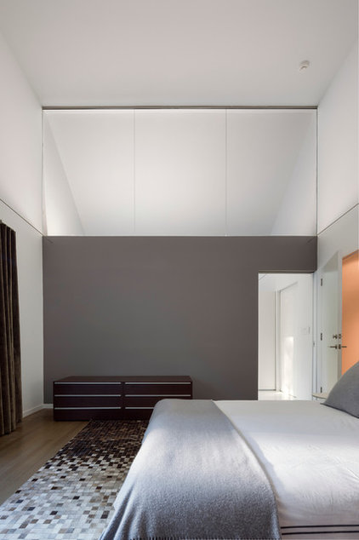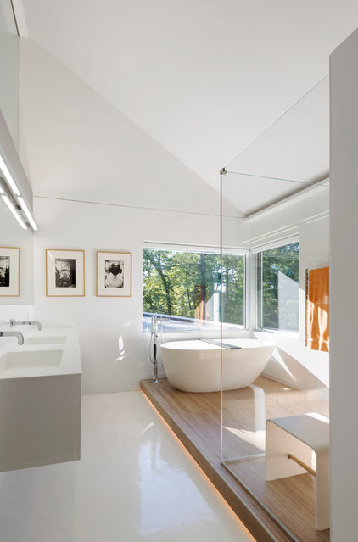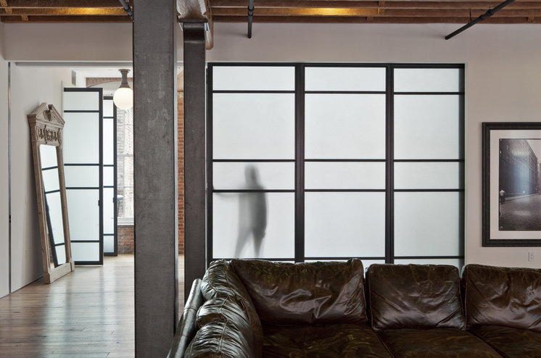For those who love and aspire to
contribute to the world of architecture, this is also a common theme.
Between the pressure to create beyond anyone’s wildest imagination and
still come up with something that’s functional in society, it’s hard to
find a place to stand, let alone build.
When you come to the place where your passion for architecture starts fading in place of technology and the pressure of global competition— it becomes important to step back for a minute and look to the past. Yes, looking back in time can make you a better architect and can help you rediscover your passion for design. Reminding yourself of what has been gives you a foundation for the future. It’s a necessary pause for every architect to remind themselves of what inspiration in the field truly looks like.
This article will take you back in time, so to speak. So, take a break from all your designs for just a moment and reflect upon the real reason that you became an architect—your passion for great design.
Antoni Gaudi is perhaps the best example of extended creativity. As an architect, he wasn’t afraid to mix style in an attempt to revere traditional values. A devout catholic whom one might assume would stick to rigid structure, he instead willingly delved into structures that captured the best of Spanish Late Gothic, Baroque and Art Nouveau to celebrate the faith he loved.
He also didn’t only design for the here and now. In fact, his cathedral titled Sagrada Familia began in 1882 and is so complex, it’s not expected to be finished until approximately 2026. Take a moment to look back to the great architects of the past for inspiration—there is a reason people travel the world to catch a glimpse of their historic work.
It is possible to put meaning into design in a technology-driven world, it just takes a patience and perseverance that requires dedication. In the world of architecture, this means designing with a message in mind. Before you sit down and begin to draw it out, ask yourself what you want it to convey. When you look back at those great architects of yesterday, can you clearly identify their messages?
It may come down to actually writing out your message or design meaning before you even begin to measure lines. Having a concrete idea of what it is your are setting out to say will help your structure growing into a creation that speaks to those who lay eyes upon it. What is it that you are trying to tell the world through your designs?
For this reason, it’s important that architects train themselves to be above all, superior communicators. If you cannot look at what you are designing and fluidly state what’s its purpose in the world is, than you cannot expect anyone else to either.
The ability to communicate purpose in architecture becomes more important as cities grow, competition in the field increases and pressure to design quickly and efficiently becomes the common demand. In moments where purpose is threatened, it’s imperative that an architect step back, examine what exactly he or she is doing, and be able to clearly articulate that purpose. Once this is established, something truly remarkable can be created.
What they feel and what they want to say is visible in their design and the purpose is clear. Going into architecture is a test of artistic communication and a willingness to dedicate the time it takes to create something that will eventually be considered timeless.
Make sure you’ve asked yourself the right questions before you enter lightly into a world that can quickly decline into design chaos— one that is controlled by technology and instantaneous gratification.
Once you’ve taken the necessary steps to look back to the greats who have come before, examined their messages and determined your own architectural purpose, you’ll be ready to set off on an adventure that could lead you around the globe.
Architecture is a unique and stunning field that can be full of inspiration, if only you know where to find it.
What is your inspiration for design? Who are the greats that you admire?
When you come to the place where your passion for architecture starts fading in place of technology and the pressure of global competition— it becomes important to step back for a minute and look to the past. Yes, looking back in time can make you a better architect and can help you rediscover your passion for design. Reminding yourself of what has been gives you a foundation for the future. It’s a necessary pause for every architect to remind themselves of what inspiration in the field truly looks like.
This article will take you back in time, so to speak. So, take a break from all your designs for just a moment and reflect upon the real reason that you became an architect—your passion for great design.
Looking to the Greats
The beauty of architecture, and those who create it, is that their work becomes an enduring part of the world everybody lives in. The essence of their creativity lives on in stone and design whether passerby’s realize it or not. It becomes a part of everybody’s scenery and looking back to the greats can be a vital step in remembering where genius really comes from and how it flourishes.Antoni Gaudi is perhaps the best example of extended creativity. As an architect, he wasn’t afraid to mix style in an attempt to revere traditional values. A devout catholic whom one might assume would stick to rigid structure, he instead willingly delved into structures that captured the best of Spanish Late Gothic, Baroque and Art Nouveau to celebrate the faith he loved.
He also didn’t only design for the here and now. In fact, his cathedral titled Sagrada Familia began in 1882 and is so complex, it’s not expected to be finished until approximately 2026. Take a moment to look back to the great architects of the past for inspiration—there is a reason people travel the world to catch a glimpse of their historic work.
Architects with a Meaning and a Message
For some it may be enough to be a good architect, but those who have a true passion for this art will find themselves wondering what it takes to be phenomenal. Great architects leave a mark on the world through their design, and often those designs carry some sort of message.It is possible to put meaning into design in a technology-driven world, it just takes a patience and perseverance that requires dedication. In the world of architecture, this means designing with a message in mind. Before you sit down and begin to draw it out, ask yourself what you want it to convey. When you look back at those great architects of yesterday, can you clearly identify their messages?
It may come down to actually writing out your message or design meaning before you even begin to measure lines. Having a concrete idea of what it is your are setting out to say will help your structure growing into a creation that speaks to those who lay eyes upon it. What is it that you are trying to tell the world through your designs?
Designs with a Purpose
Architecture lends itself to aesthetic appeal. Half of the job is creating something beautiful enough to capture the attention of practically everyone. However, the fear and downfall in this is that while it’s possible to create something stunning, it can equally be created in a void of purpose. Is beauty the only purpose of your design, or is there a deeper message that you want top convey?For this reason, it’s important that architects train themselves to be above all, superior communicators. If you cannot look at what you are designing and fluidly state what’s its purpose in the world is, than you cannot expect anyone else to either.
The ability to communicate purpose in architecture becomes more important as cities grow, competition in the field increases and pressure to design quickly and efficiently becomes the common demand. In moments where purpose is threatened, it’s imperative that an architect step back, examine what exactly he or she is doing, and be able to clearly articulate that purpose. Once this is established, something truly remarkable can be created.
Are you Telling your Story?
If your heart is set on architecture, but you’re struggling to figure out your niche or creative path, never hesitate to ask yourself the important questions. Are you willing to tell your story to the world? Great architects are able to infuse their work with their own passion.What they feel and what they want to say is visible in their design and the purpose is clear. Going into architecture is a test of artistic communication and a willingness to dedicate the time it takes to create something that will eventually be considered timeless.
Make sure you’ve asked yourself the right questions before you enter lightly into a world that can quickly decline into design chaos— one that is controlled by technology and instantaneous gratification.
Once you’ve taken the necessary steps to look back to the greats who have come before, examined their messages and determined your own architectural purpose, you’ll be ready to set off on an adventure that could lead you around the globe.
Architecture is a unique and stunning field that can be full of inspiration, if only you know where to find it.
What is your inspiration for design? Who are the greats that you admire?
For local architectural services or help with your own landmark project please visit: www.architectwhyte.com






